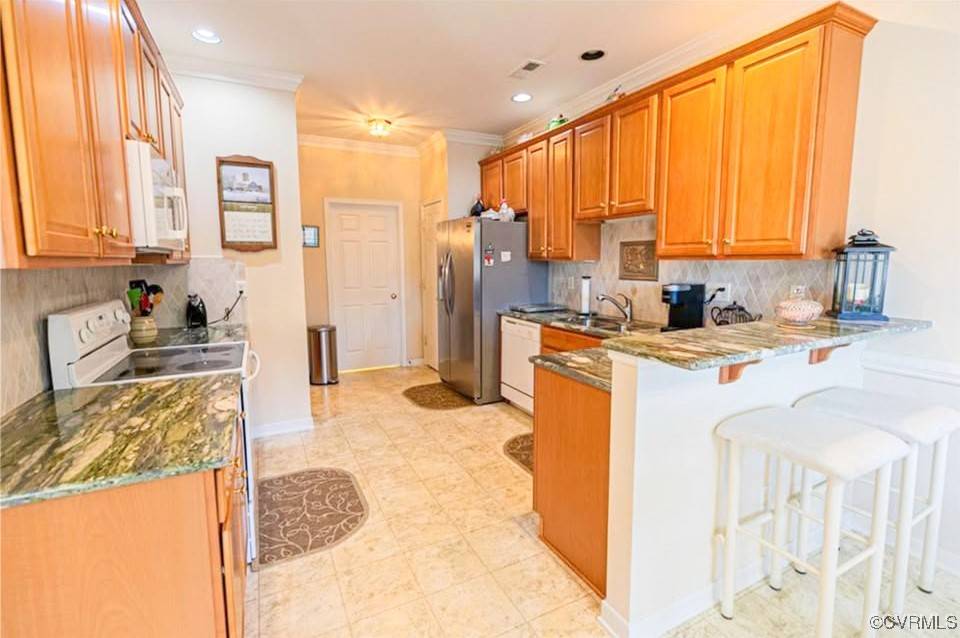3 Beds
3 Baths
2,031 SqFt
3 Beds
3 Baths
2,031 SqFt
Key Details
Property Type Single Family Home
Sub Type Single Family Residence
Listing Status Active
Purchase Type For Sale
Square Footage 2,031 sqft
Price per Sqft $199
Subdivision Cross Point
MLS Listing ID 2516604
Style Colonial,Two Story
Bedrooms 3
Full Baths 3
Construction Status Actual
HOA Fees $339/mo
HOA Y/N Yes
Abv Grd Liv Area 2,031
Year Built 2003
Annual Tax Amount $3,121
Tax Year 2024
Lot Size 3,972 Sqft
Acres 0.0912
Property Sub-Type Single Family Residence
Property Description
Experience this quiet, luxury and true low-maintenance living in this beautifully updated 3-bedroom, 3-bath home in the gated Crosspoint Golf Course Community. Featuring Two (yes 2!) First-Floor Primary Suites - Enjoy open-concept living featuring a spacious dining area, cozy living room, and an eat-in kitchen complete with granite countertops, a breakfast nook, and all appliances convey. All bedrooms are primary suites. Upstairs offers additional potential with unfinished attic space ready for expansion. Key upgrades include a brand-new roof (2024), whole-house generator, retractable awning, rear deck, and an attached two-car garage. The HOA covers exterior maintenance, lawn care, trash service, security gating and access to a welcoming clubhouse—so you can truly relax and enjoy. Tucked away on a quiet lane at the back of the neighborhood, you'll enjoy supreme privacy while being just minutes from the exciting new developments at Virginia Center Commons, major shopping destinations, and key highways. Welcome to a rare blend of serenity, style, and convenience. Your new home awaits!
Location
State VA
County Henrico
Community Cross Point
Area 34 - Henrico
Rooms
Basement Crawl Space
Interior
Interior Features Bedroom on Main Level, Breakfast Area, Ceiling Fan(s), Dining Area, Double Vanity, Eat-in Kitchen, Fireplace, Granite Counters, High Ceilings, Bath in Primary Bedroom, Main Level Primary, Pantry, Recessed Lighting, Walk-In Closet(s)
Heating Electric, Forced Air
Cooling Electric
Flooring Carpet, Wood
Fireplaces Number 1
Fireplaces Type Gas
Fireplace Yes
Appliance Dryer, Dishwasher, Exhaust Fan, Electric Cooking, Disposal, Gas Water Heater, Microwave, Refrigerator, Stove, Washer, ENERGY STAR Qualified Appliances
Laundry Washer Hookup
Exterior
Exterior Feature Awning(s), Deck, Lighting, Paved Driveway
Parking Features Attached
Garage Spaces 2.0
Fence None
Pool None
Community Features Common Grounds/Area, Golf, Gated, Home Owners Association
View Y/N Yes
View Golf Course
Roof Type Composition
Handicap Access Accessibility Features, Accessible Full Bath, Accessible Bedroom
Porch Deck
Garage Yes
Building
Sewer Public Sewer
Water Public
Architectural Style Colonial, Two Story
Structure Type Brick,Drywall,Vinyl Siding,Wood Siding
New Construction No
Construction Status Actual
Schools
Elementary Schools Longdale
Middle Schools Brookland
High Schools Hermitage
Others
HOA Fee Include Common Areas,Maintenance Grounds,Maintenance Structure,Snow Removal,Security,Trash
Tax ID 790-763-7682
Ownership Individuals
Security Features Controlled Access,Gated Community

"My job is to find and attract mastery-based agents to the office, protect the culture, and make sure everyone is happy! "






