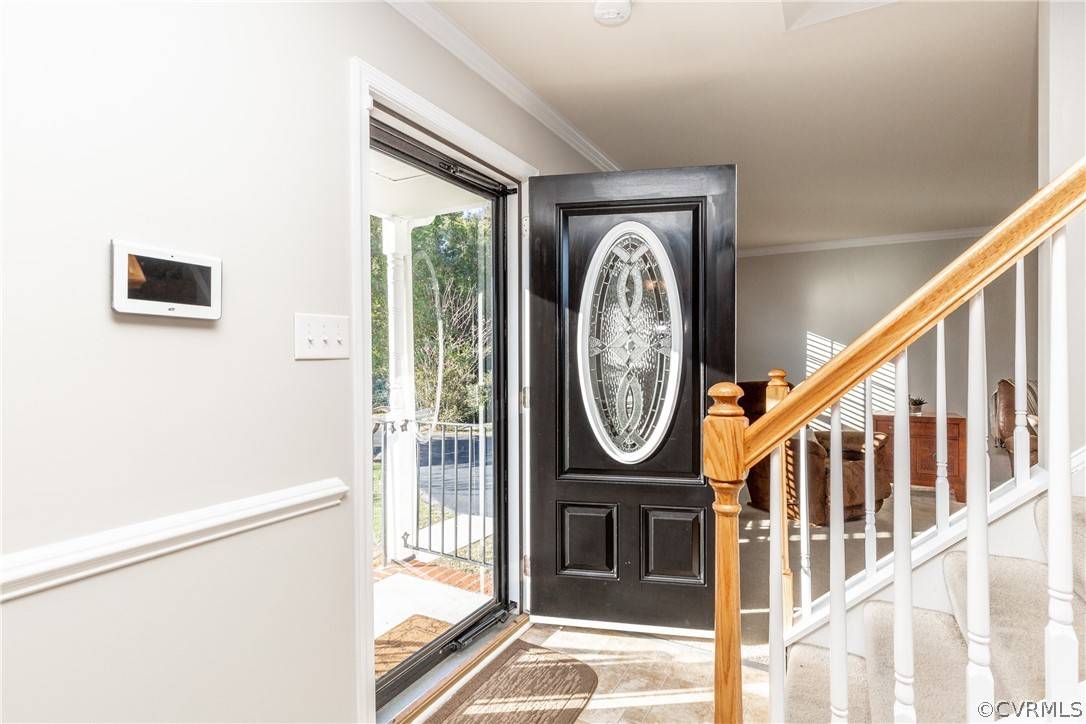$261,000
$239,950
8.8%For more information regarding the value of a property, please contact us for a free consultation.
4 Beds
4 Baths
1,700 SqFt
SOLD DATE : 12/10/2020
Key Details
Sold Price $261,000
Property Type Single Family Home
Sub Type Single Family Residence
Listing Status Sold
Purchase Type For Sale
Square Footage 1,700 sqft
Price per Sqft $153
Subdivision Bungalow City
MLS Listing ID 2033496
Sold Date 12/10/20
Style Two Story
Bedrooms 4
Full Baths 3
Half Baths 1
Construction Status Actual
HOA Y/N No
Year Built 2014
Annual Tax Amount $1,866
Tax Year 2020
Lot Size 0.351 Acres
Acres 0.3506
Property Sub-Type Single Family Residence
Property Description
Not your typical Colonial!! Awesome features that include an addition to the home that is handicapped accessible! First floor full bedroom, closet, full bath, pantry storage, and separate HVAC system. Great floorplan with spacious family room with fresh paint, steam cleaned carpets. c/f, and access to deck and rear yard! Pretty kitchen with black appliances that convey, tile backsplash, and access to laundry! Formal dining room with crown and chair railing and fresh paint. Upstairs are 3 spacious bedrooms including the primary suite with private bath and 2 WALK IN CLOSETS!! Other notable features include: Cul de sac lot, privacy fenced rear yard with newly stained deck and fencing. FRESH PAINT THROUGHOUT!! Huge storage shed in backyard. Swing set that conveys. Wheel chair lift at deck that was just recently serviced and works great!! Carpets just steam cleaned. Blinds throughout. Double width paved driveway. Addition added to home that is handicapped accessible - tilt mirrors, bars, shower, mini split for that portion of the home. Ceiling fans in all bedrooms.
Sellers really put the effort in to sell their home and you will see when you show!
Location
State VA
County Henrico
Community Bungalow City
Area 42 - Henrico
Direction Nine Mile to Westover Ave, right onto Third St, left onto N Virginia Ave, home on right at end of cul de sac
Rooms
Basement Crawl Space
Interior
Interior Features Bedroom on Main Level, Laminate Counters, Bath in Primary Bedroom, Main Level Primary, Pantry, Walk-In Closet(s), Built In Shower Chair
Heating Electric, Heat Pump, Zoned
Cooling Central Air, Heat Pump, Zoned
Flooring Partially Carpeted, Vinyl
Window Features Thermal Windows
Appliance Dishwasher, Electric Cooking, Electric Water Heater, Disposal, Microwave, Oven, Refrigerator, Smooth Cooktop, Stove
Laundry Washer Hookup, Dryer Hookup
Exterior
Exterior Feature Deck, Storage, Shed, Paved Driveway
Fence Back Yard, Fenced, Privacy
Pool None
Roof Type Composition,Shingle
Handicap Access Customized Wheelchair Accessible, Grab Bars, Stair Lift, Accessible Doors
Porch Front Porch, Deck
Garage No
Building
Lot Description Cul-De-Sac
Story 2
Sewer Public Sewer
Water Public
Architectural Style Two Story
Level or Stories Two
Additional Building Shed(s)
Structure Type Drywall,Frame,Vinyl Siding
New Construction No
Construction Status Actual
Schools
Elementary Schools Arthur Ashe
Middle Schools Fairfield
High Schools Highland Springs
Others
Tax ID 817-729-0502
Ownership Individuals
Financing VA
Read Less Info
Want to know what your home might be worth? Contact us for a FREE valuation!

Our team is ready to help you sell your home for the highest possible price ASAP

Bought with CR8TIVE Realty LLC
"My job is to find and attract mastery-based agents to the office, protect the culture, and make sure everyone is happy! "






