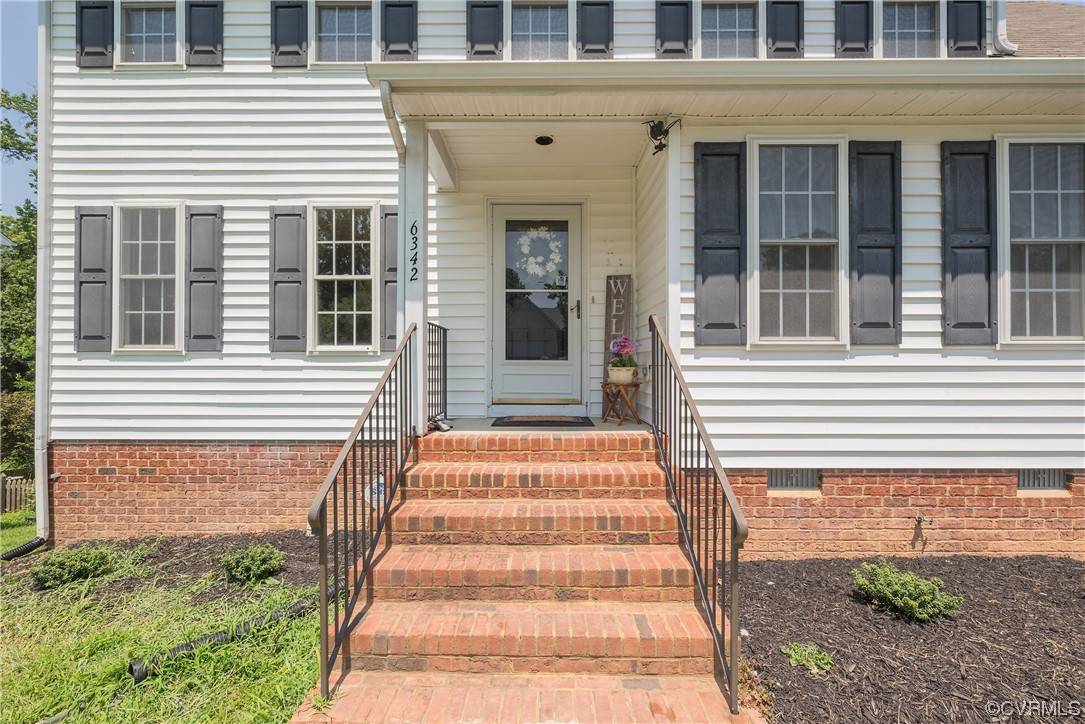$388,000
$390,000
0.5%For more information regarding the value of a property, please contact us for a free consultation.
5 Beds
4 Baths
3,039 SqFt
SOLD DATE : 09/08/2023
Key Details
Sold Price $388,000
Property Type Single Family Home
Sub Type Single Family Residence
Listing Status Sold
Purchase Type For Sale
Square Footage 3,039 sqft
Price per Sqft $127
Subdivision Hill Top
MLS Listing ID 2317125
Sold Date 09/08/23
Style Two Story
Bedrooms 5
Full Baths 3
Half Baths 1
Construction Status Actual
HOA Y/N No
Year Built 2005
Annual Tax Amount $4,080
Tax Year 2022
Lot Size 10,497 Sqft
Acres 0.241
Lot Dimensions 10497
Property Sub-Type Single Family Residence
Property Description
Wow! There are five bedrooms, three and a half baths, and a finished basement measuring 978 square feet. This property offers plenty of living space. It is conveniently located on Janke Road, close to Chippenham Hospital, retail shops, restaurants, 76 Powhite Parkway, and schools. The large basement can be utilized as an entertainment room, featuring a separate sliding door that provides privacy and creates a private space. Additionally, there is extra space in the basement for storage purposes. The second floor boasts four bedrooms that are move-in ready, equipped with new overhead light fixtures. The living room and kitchen have easy-to-clean hardwood flooring. A brand-new electric cooking range has just been installed. The entire house has been freshly painted. The HVAC system was installed in 2019, and there is a water heater from 2017. The roof remains in its original condition. All appliances sold AS_IS condition. Don't miss to show
Location
State VA
County Richmond
Community Hill Top
Area 104 - Richmond County
Direction Follow VA-76 N to State Rte 686/Jahnke Rd. Take the VA-686/Jahnke Rd exit from VA-76 N 4 min (4.7 mi) Continue on State Rte 686/Jahnke Rd. Make a Right Drive to Bergen Dr in Richmond, house in on your LEFT
Rooms
Basement Full
Interior
Interior Features Bedroom on Main Level
Heating Hot Water, Natural Gas
Cooling Central Air
Flooring Carpet, Wood
Fireplaces Type Gas
Fireplace Yes
Appliance Gas Water Heater
Exterior
Exterior Feature Paved Driveway
Parking Features Attached
Garage Spaces 1.0
Fence None
Pool None
Roof Type Asphalt
Porch Front Porch
Garage Yes
Building
Story 2
Sewer Public Sewer
Water Public
Architectural Style Two Story
Level or Stories Two
Structure Type Brick,Frame,Vinyl Siding
New Construction No
Construction Status Actual
Schools
Elementary Schools Southampton
Middle Schools Lucille Brown
High Schools Huguenot
Others
Tax ID C005-0366-054
Ownership Individuals
Financing Conventional
Read Less Info
Want to know what your home might be worth? Contact us for a FREE valuation!

Our team is ready to help you sell your home for the highest possible price ASAP

Bought with Hometown Realty
"My job is to find and attract mastery-based agents to the office, protect the culture, and make sure everyone is happy! "






