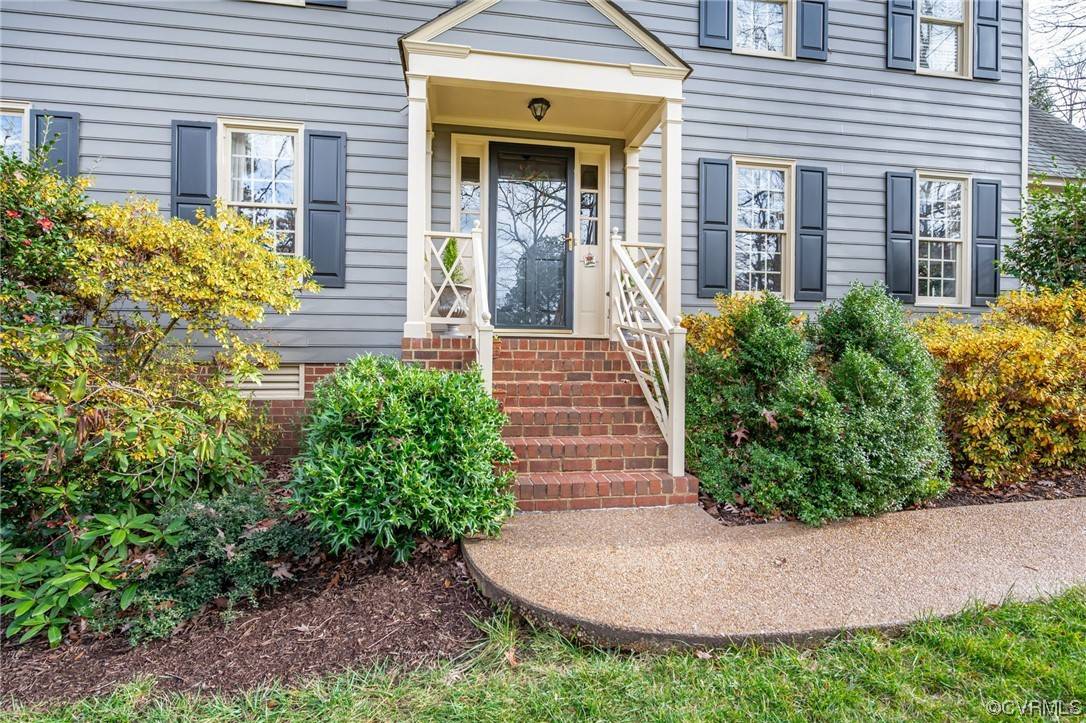$800,000
$800,000
For more information regarding the value of a property, please contact us for a free consultation.
5 Beds
3 Baths
2,875 SqFt
SOLD DATE : 02/21/2024
Key Details
Sold Price $800,000
Property Type Single Family Home
Sub Type Single Family Residence
Listing Status Sold
Purchase Type For Sale
Square Footage 2,875 sqft
Price per Sqft $278
Subdivision Deer Lodge
MLS Listing ID 2329099
Sold Date 02/21/24
Style Colonial
Bedrooms 5
Full Baths 2
Half Baths 1
Construction Status Actual
HOA Y/N No
Abv Grd Liv Area 2,875
Year Built 1986
Annual Tax Amount $6,124
Tax Year 2023
Lot Size 0.407 Acres
Acres 0.4071
Property Sub-Type Single Family Residence
Property Description
Prime location in sought after Deer Lodge within walking distance to Collegiate schools, with Maybeury, Tuckahoe & Freeman all nearby. Well maintained one owner home on lovely quiet street with paved drive & rear entry garage. Multi level rear decks off the sunny Florida Room leads to the almost half acre level, well landscaped setting with spacious front & rear yards. Gracious entry opens to formal living & dining rooms, Custom kitchen with Silestone counters, desk area, pantry & eating area. Inviting den with gas fireplace & wainscoting. Beautiful vaulted Florida Room with skylights & casement windows overlooking multi level decks & rear yard. Primary suite has walkin closet & dressing area, perfect office plus walk up attic & hardwood floors up & down! Great location and top schools! Don't miss this lovely home!
Location
State VA
County Henrico
Community Deer Lodge
Area 22 - Henrico
Direction River Rd or Derbyshire to N. Mooreland Rd, west on Tarrytown, left on Grande Dr, house on left
Rooms
Basement Crawl Space
Interior
Interior Features Ceiling Fan(s), Cathedral Ceiling(s), Separate/Formal Dining Room, Eat-in Kitchen, French Door(s)/Atrium Door(s), Fireplace, High Speed Internet, Pantry, Solid Surface Counters, Skylights, Cable TV, Wired for Data, Walk-In Closet(s)
Heating Electric, Forced Air, Zoned
Cooling Central Air, Heat Pump, Zoned
Flooring Wood
Fireplaces Number 1
Fireplaces Type Masonry
Fireplace Yes
Window Features Skylight(s)
Appliance Built-In Oven, Down Draft, Electric Cooking, Electric Water Heater, Microwave, Oven, Range
Laundry Washer Hookup
Exterior
Exterior Feature Deck, Porch, Paved Driveway
Parking Features Attached
Garage Spaces 1.0
Pool None
Roof Type Composition
Topography Level
Porch Front Porch, Deck, Porch
Garage Yes
Building
Lot Description Level
Story 2
Sewer Public Sewer
Water Public
Architectural Style Colonial
Level or Stories Two
Structure Type Drywall,Frame,Hardboard,HardiPlank Type
New Construction No
Construction Status Actual
Schools
Elementary Schools Maybeury
Middle Schools Tuckahoe
High Schools Freeman
Others
Tax ID 747-737-2811
Ownership Individuals
Financing Cash
Read Less Info
Want to know what your home might be worth? Contact us for a FREE valuation!

Our team is ready to help you sell your home for the highest possible price ASAP

Bought with The Steele Group
"My job is to find and attract mastery-based agents to the office, protect the culture, and make sure everyone is happy! "






