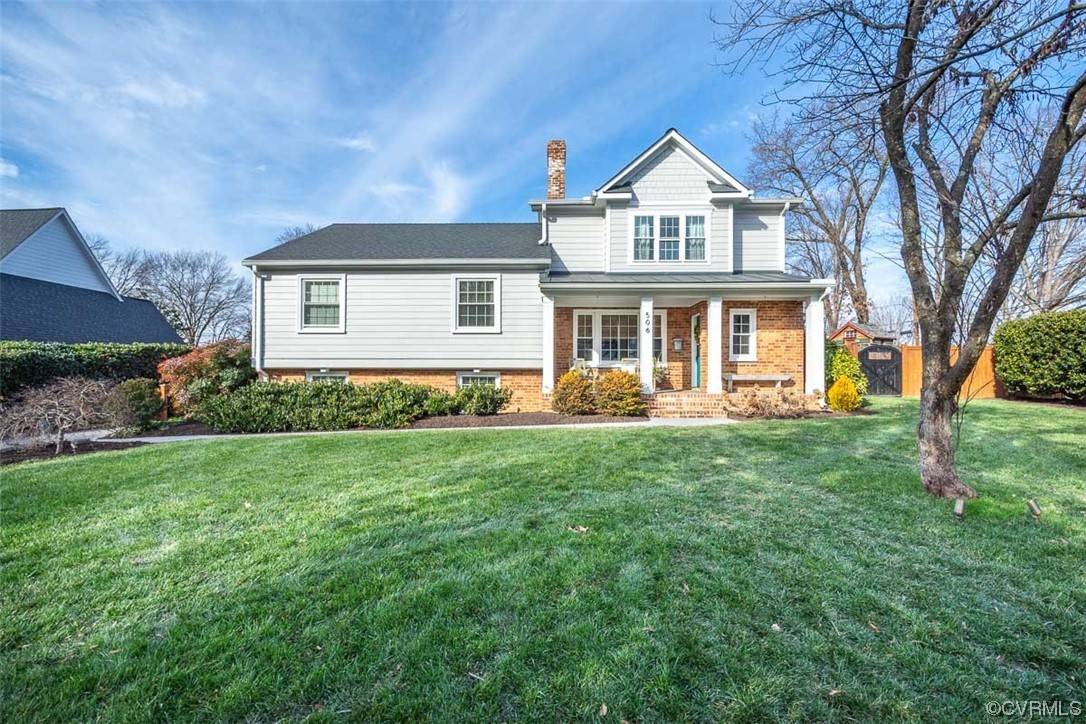$1,350,000
$1,050,000
28.6%For more information regarding the value of a property, please contact us for a free consultation.
6 Beds
5 Baths
4,663 SqFt
SOLD DATE : 03/15/2024
Key Details
Sold Price $1,350,000
Property Type Single Family Home
Sub Type Single Family Residence
Listing Status Sold
Purchase Type For Sale
Square Footage 4,663 sqft
Price per Sqft $289
Subdivision College Hills
MLS Listing ID 2401825
Sold Date 03/15/24
Style Tri-Level,Transitional
Bedrooms 6
Full Baths 3
Half Baths 2
Construction Status Actual
HOA Y/N No
Abv Grd Liv Area 3,857
Year Built 1956
Annual Tax Amount $6,204
Tax Year 2023
Lot Size 0.378 Acres
Acres 0.3781
Property Sub-Type Single Family Residence
Property Description
This beautifully remodeled 5-6 bedroom transitional tri-level home brilliantly merges classic architectural elements with modern conveniences. Original details such as exposed brick, built-ins, crown moulding, and a classic black-and-white tiled hall bath, blend seamlessly with modern upgrades like gorgeous oak floors, lots of recessed lighting, thermal windows, a convenient drop zone/mud room with hall tree and half bath, and an open concept main living area. The kitchen boasts an expansive quartz island with seating for 7, gas stove/gas oven, a wall oven/microwave duo, a new dishwasher, built-in beverage fridge, and 2 pantries. With 2 sets of French doors, (kitchen and dining room) indoor/outdoor living has never been easier. On the 2nd level, there's a spacious get-away-from-it-all primary suite, with a huge walk-in closet, and a sumptuous marble bath offering a clawfoot tub, and a massive walk-in shower. There are also 4 bedrooms, and 2 more full baths on the second level. In the basement, you'll find a flex space (office, craft room, bedroom) with a half bath, a walk-in cedar closet, a rec room with fireplace, and a laundry room with extra storage. Outside you'll enjoy the covered deck with brick paver floor, a firepit, and the nicely landscaped exterior with outdoor lighting. EXTRAS: Hardiplank siding, roof (2019), covered front porch/entry, detached heated/cooled 2-car garage/workshop with finished bonus space above (office/man cave), 3 panel boxes-400 amp, dual fuel heating: warm gas heat & HVAC (2019), whole house generator, and irrigation (recently serviced). Located on a no-through-traffic street, within walking distance to a community pool (membership/fees required), Bandy Field, historic Sons and Daughters of Ham Cemetery, and the U of R campus, and just a short drive/bike ride to stores, schools, and great restaurants, this home provides an ideal blend of comfort, convenience, space, and outdoor enjoyment. Convenient to I-64. It offers everything on your wish list and more!
Location
State VA
County Henrico
Community College Hills
Area 22 - Henrico
Direction Patterson to Ridge Top, left on Chandler Dr, right on Chandler Circle
Rooms
Basement Crawl Space, Partial
Interior
Interior Features Bookcases, Built-in Features, Cathedral Ceiling(s), Separate/Formal Dining Room, Double Vanity, Eat-in Kitchen, French Door(s)/Atrium Door(s), Granite Counters, Kitchen Island, Bath in Primary Bedroom, Pantry, Recessed Lighting, Walk-In Closet(s), Workshop
Heating Electric, Forced Air, Heat Pump, Multi-Fuel, Natural Gas, Zoned
Cooling Central Air, Zoned
Flooring Laminate, Marble, Wood
Fireplaces Number 1
Fireplaces Type Wood Burning
Equipment Generator
Fireplace Yes
Window Features Thermal Windows
Appliance Built-In Oven, Dishwasher, Gas Cooking, Disposal, Gas Water Heater, Microwave, Oven, Range Hood, Stove
Laundry Washer Hookup, Dryer Hookup
Exterior
Exterior Feature Sprinkler/Irrigation, Lighting, Porch, Paved Driveway
Garage Spaces 2.0
Fence Back Yard, Fenced
Pool None
Roof Type Composition
Porch Front Porch, Porch
Garage Yes
Building
Lot Description Dead End, Landscaped
Story 3
Sewer Public Sewer
Water Public
Architectural Style Tri-Level, Transitional
Level or Stories Three Or More, Multi/Split
Structure Type Brick,Frame,HardiPlank Type
New Construction No
Construction Status Actual
Schools
Elementary Schools Tuckahoe
Middle Schools Tuckahoe
High Schools Freeman
Others
Tax ID 762-737-2690
Ownership Individuals
Security Features Smoke Detector(s)
Financing Conventional
Read Less Info
Want to know what your home might be worth? Contact us for a FREE valuation!

Our team is ready to help you sell your home for the highest possible price ASAP

Bought with Napier REALTORS ERA
"My job is to find and attract mastery-based agents to the office, protect the culture, and make sure everyone is happy! "






