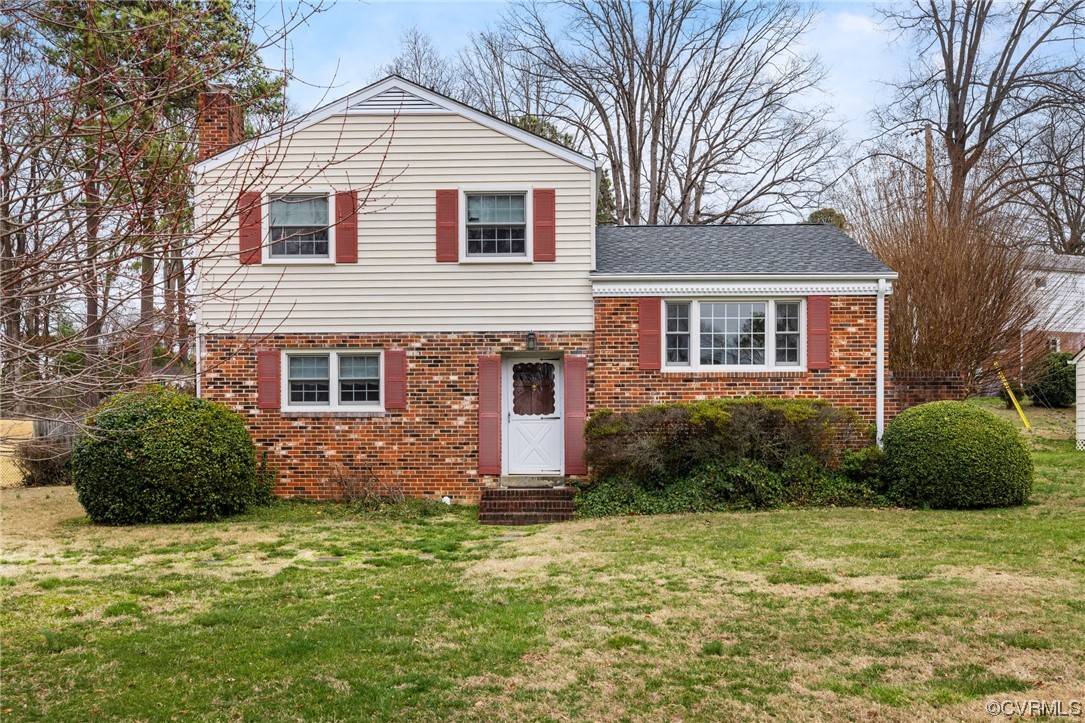$317,000
$299,000
6.0%For more information regarding the value of a property, please contact us for a free consultation.
3 Beds
2 Baths
2,094 SqFt
SOLD DATE : 03/29/2024
Key Details
Sold Price $317,000
Property Type Single Family Home
Sub Type Single Family Residence
Listing Status Sold
Purchase Type For Sale
Square Footage 2,094 sqft
Price per Sqft $151
Subdivision Westbriar
MLS Listing ID 2405002
Sold Date 03/29/24
Style Tri-Level
Bedrooms 3
Full Baths 1
Half Baths 1
Construction Status Actual
HOA Y/N No
Abv Grd Liv Area 1,544
Year Built 1964
Annual Tax Amount $2,372
Tax Year 2023
Lot Size 0.251 Acres
Acres 0.2512
Property Sub-Type Single Family Residence
Property Description
Move-In Ready Try-Level Property Nestled in Coveted Community, Westbriar in Henrico County! This home features 3 bedrooms, 1.5 baths and 1,544 square feet. A fabulous update to highlight includes Anderson windows throughout and 10 year old roof! Be welcomed by an inviting brick front stoop, flowing into a cozy foyer. Adjacent den is adorned with decorative paneled walls and centered around cozy wood-burning fireplace with brick surround. Around the corner, find utility/laundry with built-in shelving and access to outdoor space. Also found on main level, convenient powder room has pedestal sink. Second level flaunts expansive family room exudes tons of natural light from an abundance of windows. Well-equipped kitchen offers spacious dining area, electric cooktop and ample counter and cabinet space. Upstairs, primary bedroom flaunts carpet, oversized closet and attached jack and hall bath with large vanity, linen closet and tub/shower combo. Additional two generous-sized bedrooms also offer carpet and oversized closets. Satisfy all your storage needs in above attic from access panel. Not to be missed, fantastic backyard offers tons of space.
Location
State VA
County Henrico
Community Westbriar
Area 22 - Henrico
Direction From Gaskins Rd. South exit off I64, Left on Three Chopt Rd., Left on Sommie ln, Right on Overhill Rd, Left on Colwyn Rd, Left on Wyndhurst
Rooms
Basement Crawl Space
Interior
Heating Electric, Floor Furnace, Natural Gas
Cooling Central Air, Electric, Heat Pump
Flooring Partially Carpeted
Fireplaces Number 1
Fireplaces Type Masonry, Wood Burning
Fireplace Yes
Appliance Electric Water Heater, Gas Water Heater, Oven, Stove
Exterior
Pool None
Roof Type Composition,Shingle
Porch Front Porch, Stoop
Garage No
Building
Story 3
Sewer Public Sewer
Water Public
Architectural Style Tri-Level
Level or Stories Three Or More, Multi/Split
Structure Type Brick,Drywall,Frame
New Construction No
Construction Status Actual
Schools
Elementary Schools Jackson Davis
Middle Schools Quioccasin
High Schools Tucker
Others
Tax ID 753-753-0626
Ownership Individuals
Financing Conventional
Read Less Info
Want to know what your home might be worth? Contact us for a FREE valuation!

Our team is ready to help you sell your home for the highest possible price ASAP

Bought with The Steele Group
"My job is to find and attract mastery-based agents to the office, protect the culture, and make sure everyone is happy! "






