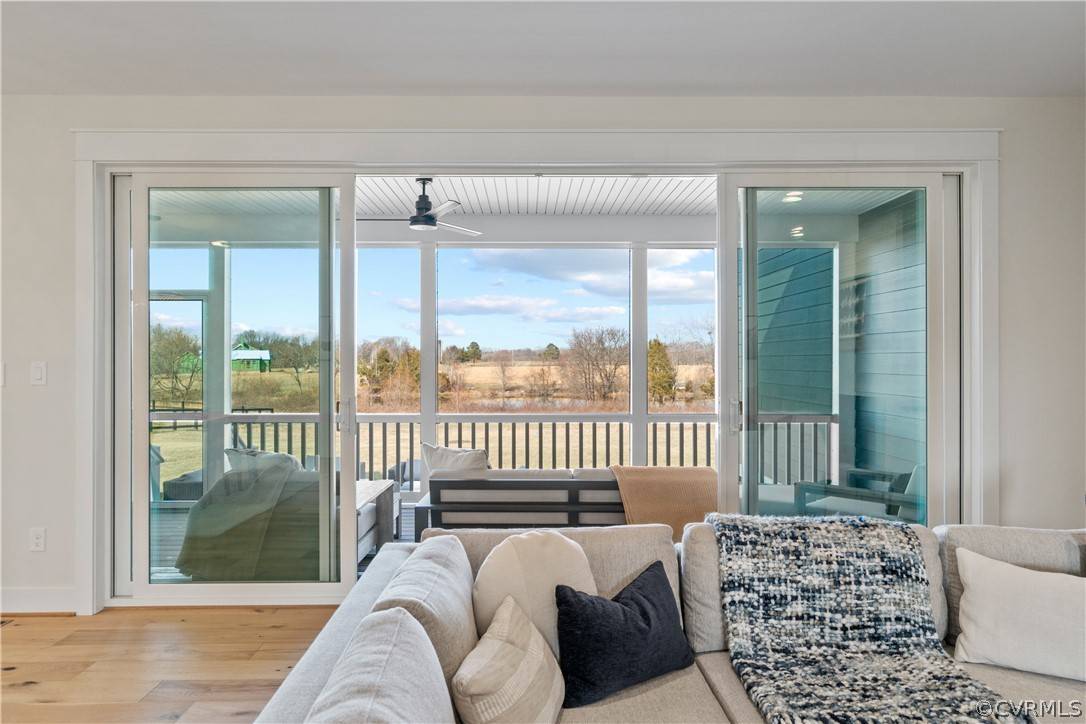$992,413
$769,400
29.0%For more information regarding the value of a property, please contact us for a free consultation.
3 Beds
4 Baths
2,195 SqFt
SOLD DATE : 12/06/2024
Key Details
Sold Price $992,413
Property Type Single Family Home
Sub Type Single Family Residence
Listing Status Sold
Purchase Type For Sale
Square Footage 2,195 sqft
Price per Sqft $452
Subdivision Hickory Hill
MLS Listing ID 2407003
Sold Date 12/06/24
Style Craftsman,Ranch
Bedrooms 3
Full Baths 3
Half Baths 1
Construction Status To Be Built
HOA Fees $58/ann
HOA Y/N Yes
Year Built 2024
Tax Year 2024
Lot Size 0.998 Acres
Acres 0.998
Property Sub-Type Single Family Residence
Property Description
Discover Hickory Hill, a secluded, hidden gem in Hanover County! The Wilton floor plan by RCI Builders offers an intentional 2620 square foot layout, featuring three bedrooms, two bathrooms, and a second floor bonus room. The main level showcases an open floor plan, with a well thought out flow between the kitchen, dining, and family room- perfect for entertaining. Enjoy outdoor living on the included rear covered porch overlooking the course. The price includes lot premium for lot 16 in the newest section, elevation "B" and upgraded option package with 9ft ceilings, a gas fireplace, granite countertops, stainless steel appliances, 42" soft-close cabinets, and a hardwood and ceramic package. The home comes with a two car garage, mudroom, and options like adding a playroom, oversized sliding doors, and a luxury owner's bathroom make this house easily customizable.
HOME IS TO BE BUILT. PICTURES MAY NOT REPRESENT EXACT DETAILS.
Price includes the lot premium for a corner lot with fairway views.
Location
State VA
County Hanover
Community Hickory Hill
Area 36 - Hanover
Direction Hickory Hill, Section 9A, Lot 16
Rooms
Basement Crawl Space
Interior
Interior Features Breakfast Area, Tray Ceiling(s), Ceiling Fan(s), Dining Area, Double Vanity, Fireplace, Granite Counters, High Ceilings, Kitchen Island, Pantry, Recessed Lighting, Walk-In Closet(s)
Heating Electric, Zoned
Cooling Central Air
Flooring Ceramic Tile, Partially Carpeted, Wood
Fireplaces Number 1
Fireplaces Type Gas, Vented
Fireplace Yes
Appliance Electric Water Heater
Exterior
Exterior Feature Deck, Sprinkler/Irrigation, Lighting, Porch, Paved Driveway
Parking Features Attached
Garage Spaces 2.0
Fence None
Pool None
Community Features Common Grounds/Area, Golf, Gated
Amenities Available Management
Porch Front Porch, Wrap Around, Deck, Porch
Garage Yes
Building
Lot Description Cul-De-Sac
Story 2
Sewer Septic Tank
Water Well
Architectural Style Craftsman, Ranch
Level or Stories Two
Structure Type Drywall,Frame,HardiPlank Type
New Construction Yes
Construction Status To Be Built
Schools
Elementary Schools Kersey Creek
Middle Schools Oak Knoll
High Schools Hanover
Others
HOA Fee Include Common Areas,Road Maintenance
Tax ID 7890-55-2663
Ownership Corporate
Security Features Controlled Access,Gated Community
Financing Conventional
Special Listing Condition Corporate Listing
Read Less Info
Want to know what your home might be worth? Contact us for a FREE valuation!

Our team is ready to help you sell your home for the highest possible price ASAP

Bought with NON MLS OFFICE
"My job is to find and attract mastery-based agents to the office, protect the culture, and make sure everyone is happy! "






