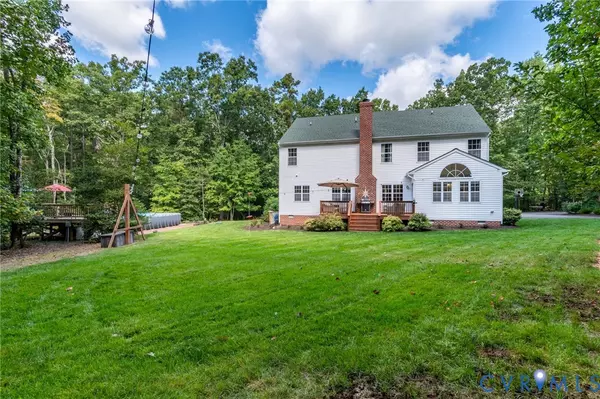$749,000
$749,000
For more information regarding the value of a property, please contact us for a free consultation.
4 Beds
3 Baths
3,203 SqFt
SOLD DATE : 10/08/2025
Key Details
Sold Price $749,000
Property Type Single Family Home
Sub Type Single Family Residence
Listing Status Sold
Purchase Type For Sale
Square Footage 3,203 sqft
Price per Sqft $233
Subdivision Second Branch
MLS Listing ID 2524238
Sold Date 10/08/25
Style Two Story
Bedrooms 4
Full Baths 2
Half Baths 1
Construction Status Actual
HOA Y/N No
Abv Grd Liv Area 3,203
Year Built 2014
Annual Tax Amount $5,061
Tax Year 2024
Lot Size 14.587 Acres
Acres 14.587
Property Sub-Type Single Family Residence
Property Description
Welcome to 13307 Degonia Way in Chesterfield! This stunning home sits on 14 private acres with wooded trails, a beautifully landscaped yard, and incredible outdoor living spaces. Relax on the wraparound country porch or entertain by the above-ground pool with a deck. Inside, you're greeted by a dramatic two-story atrium foyer that opens to a bright family room with a brick fireplace and a spacious kitchen. A convenient mudroom off the garage adds function and everyday ease. Upstairs, the primary suite features a walk-in closet and a large ensuite bath with 2 additional walk-in closets, while the loft area offers the perfect spot for an office, playroom, or lounge. Additional bedrooms provide plenty of flexibility for family and guests. Practical features include an invisible fence, and the washer, dryer, and refrigerator convey for move-in ready convenience.
This home combines country charm with modern comfort just minutes from shopping, dining, parks and area schools. Don't miss your chance to own this one of a kind property, schedule your showing today!
Location
State VA
County Chesterfield
Community Second Branch
Area 54 - Chesterfield
Direction From Second Branch Road turn onto Balta Road, left on Marek Drive, right onto Hulsey Drive, left onto Degonia Way, this road is gravel, and turn left and follow the long gravel driveway until you reach the house.
Interior
Interior Features Atrium, Bedroom on Main Level, Tray Ceiling(s), Ceiling Fan(s), Dining Area, Separate/Formal Dining Room, Double Vanity, Eat-in Kitchen, French Door(s)/Atrium Door(s), Fireplace, Granite Counters, Walk-In Closet(s)
Heating Electric
Cooling Electric
Flooring Laminate, Partially Carpeted, Vinyl
Fireplaces Number 1
Fireplaces Type Masonry
Fireplace Yes
Window Features Thermal Windows
Appliance Dryer, Electric Cooking, Oven, Refrigerator, Smooth Cooktop, Water Heater, Washer
Exterior
Exterior Feature Deck, Sprinkler/Irrigation, Porch, Storage, Shed, Paved Driveway, Unpaved Driveway
Parking Features Attached
Garage Spaces 2.0
Fence Fenced, Invisible
Pool Above Ground, Pool
Roof Type Composition
Porch Wrap Around, Deck, Porch
Garage Yes
Building
Story 2
Sewer Septic Tank
Water Public
Architectural Style Two Story
Level or Stories Two
Structure Type Brick,Drywall,Vinyl Siding
New Construction No
Construction Status Actual
Schools
Elementary Schools Spring Run
Middle Schools Bailey Bridge
High Schools Manchester
Others
Tax ID 731-64-60-03-300-000
Ownership Individuals
Financing Conventional
Read Less Info
Want to know what your home might be worth? Contact us for a FREE valuation!

Our team is ready to help you sell your home for the highest possible price ASAP

Bought with NON MLS OFFICE

"My job is to find and attract mastery-based agents to the office, protect the culture, and make sure everyone is happy! "






